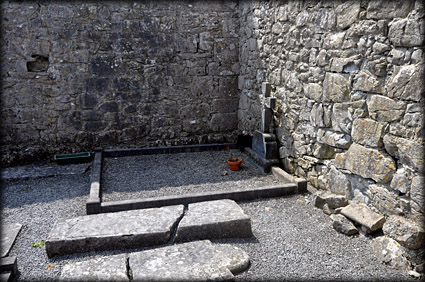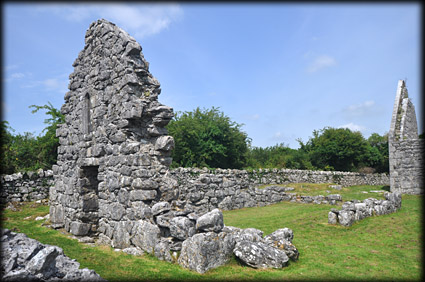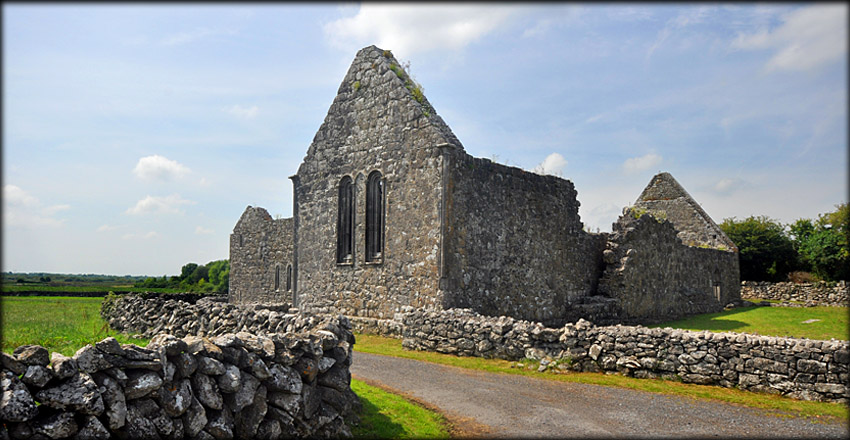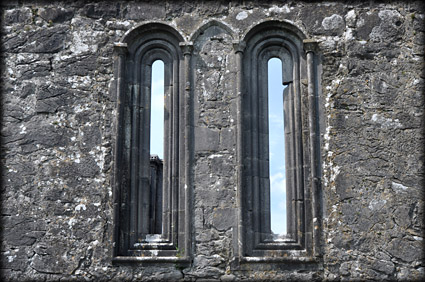Kilmacduagh Abbey of St Mary de Petra, AKA O'Heynes Abbey This 13th century abbey was founded by Owen O'Heynes for the Augustinian Canons. It is comprised of a nave and chancel church with a sacristy and other ecclesiastic buildings extending from the southside. There are the remains of a wall on the northern side of the church, see top image, that suggests the building may have originally been wider. The main feature of the east gable are the two lancets, pictured left. each flanked by thin pilasters. The gable also has matching pilasters at the north and south corners. There is a narrow round headed window in the south wall of the chancel and below it is a piscina. In the east wall of the sacristy there is a rectangular window. Most of the other building that extend to the south are lit by narrow round headed lancets.
|
|
|---|---|
|
 |
About 10 metres to the south west of the church are the remains of another domestic building, pictured below. All that remains of north, east and west walls are the lower courses. The south gable features a flat headed doorway with a round headed window above it. The ecclesiastic complex at Kilmacduagh is very extensive, so please allow plenty of time to visit all of the buildings.
|
|
Situated: Go through the gate at the north side of the Glebe House. A road takes you straight to the abbey. Don't forget to obtain the key. Discovery Map 52: M 4035 0026. Last visit Jul 2014. Longitude: 8° 53' 22" W Latitude: 53° 2' 59" N Photos: Jim Dempsey. |
 |


